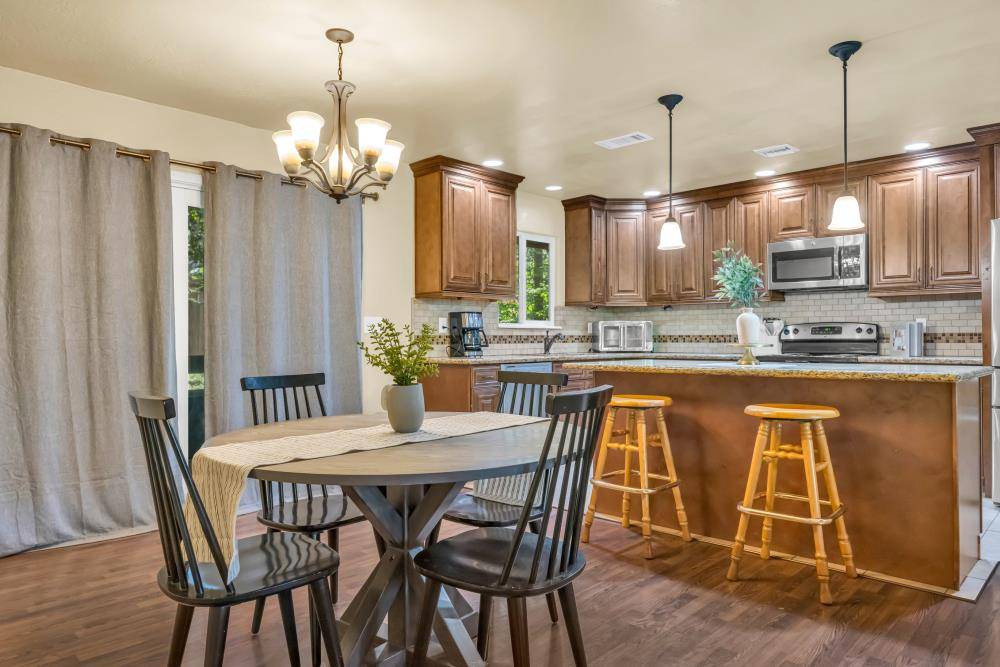3 Beds
2 Baths
1,440 SqFt
3 Beds
2 Baths
1,440 SqFt
OPEN HOUSE
Sat Jun 21, 11:00am - 3:00pm
Key Details
Property Type Single Family Home
Sub Type Single Family Residence
Listing Status Active
Purchase Type For Sale
Square Footage 1,440 sqft
Price per Sqft $277
MLS Listing ID 225069530
Bedrooms 3
Full Baths 2
HOA Y/N No
Year Built 1982
Lot Size 0.340 Acres
Acres 0.34
Property Sub-Type Single Family Residence
Source MLS Metrolist
Property Description
Location
State CA
County El Dorado
Area 12802
Direction Right onto Sly Park, Left to Ridgeway, house is on the right.
Rooms
Guest Accommodations No
Master Bathroom Tub w/Shower Over
Master Bedroom 0x0 Closet
Bedroom 2 0x0
Bedroom 3 0x0
Bedroom 4 0x0
Living Room 0x0 Deck Attached, Great Room
Dining Room 0x0 Dining/Family Combo
Kitchen 0x0 Breakfast Area, Granite Counter, Island
Family Room 0x0
Interior
Heating Central, Ductless
Cooling Ceiling Fan(s), Ductless
Flooring Carpet, Laminate, Tile
Window Features Dual Pane Full
Appliance Free Standing Gas Oven, Free Standing Gas Range, Free Standing Refrigerator, Microwave, Free Standing Electric Oven, Free Standing Electric Range
Laundry Cabinets, Inside Area
Exterior
Parking Features Attached, Workshop in Garage
Garage Spaces 2.0
Fence Back Yard
Utilities Available Cable Available, Propane Tank Leased, Electric, Generator
Roof Type Composition
Topography Forest
Porch Front Porch, Back Porch, Covered Deck, Uncovered Deck
Private Pool No
Building
Lot Description Low Maintenance
Story 1
Foundation Combination, PillarPostPier, Raised
Sewer Septic System
Water Public
Architectural Style Ranch, Traditional
Schools
Elementary Schools Pollock Pines
Middle Schools Pollock Pines
High Schools El Dorado Union High
School District El Dorado
Others
Senior Community No
Tax ID 009-652-002-000
Special Listing Condition None
Virtual Tour https://youtube.com/shorts/tNkUq1NS2Js?si=YHpsOaZhP09MOgU0







